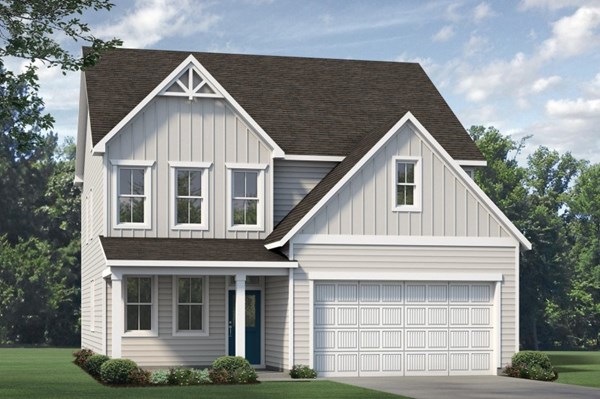
225 Clear View School Road
Homesite 3
New Home by McKee Homes

View Floorplan
McKee Homes presents the Finley floorplan featuring an open living layout with a spacious living room, breakfast area, and large gourmet kitchen with island. The Finley has true flex-space on the first level with a formal dining room as well as an office, study, or whatever-you-want-it-to-be room. There is also a mudroom as you walk in from the garage and a rear patio off the family room and breakfast area.
The second floor features a private primary suite with immense walk-in closet, shower with seat, ample linen closet as well as dual-sink vanity. Two additional bedrooms, laundry room and large media room finish out the second floor.
Show more
- 2353square feet
- 3bedrooms
- 2.5bathrooms
- TBDprice