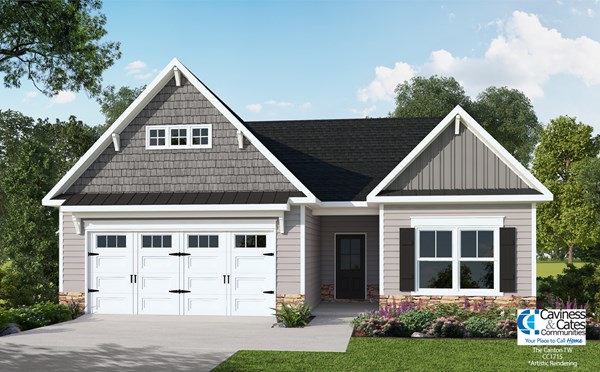
240 Clear View School Road
Homesite 23
New Home by Caviness & Cates

View Floorplan
- Open concept great room and kitchen with cathedral ceiling and optional gas log fireplace; Access to optional covered porch or grill patio.
- Optional Carolina Room off of dining area with cathedral ceiling.
- Kitchen with island with sink overlooking the great room, pantry, bar seating, and dining area; Gourmet appliance layout option.
- Primary suite with tray ceiling option; Primary Bath with garden soaking tub, separate shower, dual sinks, private water closet, and spacious walk-in closet.
- Optional shower and linen closet in lieu of garden soaking tub.
- Optional access to laundry room from Primary Suite walk-in
- 2 additional bedrooms with hall access to full bathroom with tub/shower combination.
- Laundry room/Mudroom in garage entry with coat closet, optional bench and cubbies, and washer/dryer connections.
- 2 car garage with optional pedestrian door
*Carolina room option brings square footage to 1,847.
Show more
- 1715square feet
- 3bedrooms
- 2.0bathrooms
- TBDprice