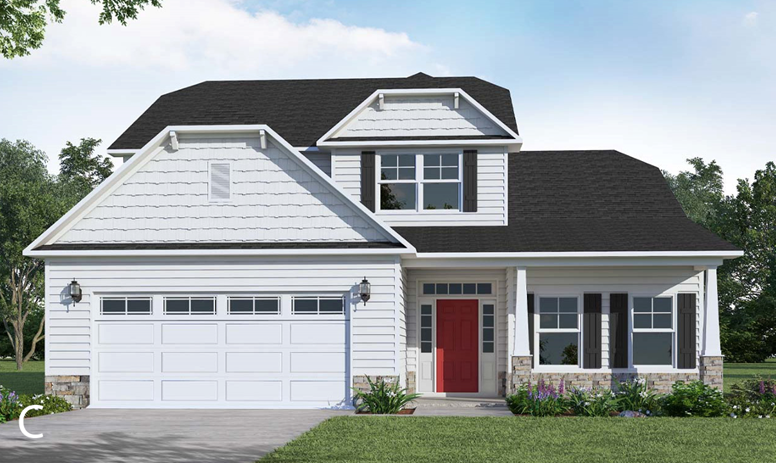
The Granville
New Home Floorplan

- Great Room with optional gas log fireplace or triple window option.
- Kitchen with breakfast area, pantry, and sink overlooking great room!
- Gourmet kitchen option available with cooktop and double ovens.
- Optional Carolina Room* or covered porch.
- Front porch with optional sidelights and transom on front door. Extended front porch option.
- Elegant formal dining room with stunning optional coffered ceiling and wainscoting detail.
- Half bath pedestal sink and oval mirror.
- Mudroom with optional built-in bench with cubbies and optional upper cabinets above washer/dryer connections
- Private laundry option with pocket door hides washer/dryer connections and sink with cabinet option. Optional coat station in garage entry.
- Luxury primary suite with optional tray ceiling, walk-in closet, dual sinks, and optional drawer stack in vanity.
- standard bath layout with garden tub and separate shower.
- Option 1 with 36x60'' shower plus linen closet.
- Option 2 with 42x72'' shower with bench plus linen closet.
- Second floor with 3 additional bedrooms; all with walk-in closets! Bedrooms share hall access to bathroom with optional double vanity.
- Open loft area at top of stairs.
- Garage options include a 2 or 3 car garage, garage work station, side load garage, or golf cart garage. Garage option availability is homesite and community dependent.
- *Optional Carolina room brings square footage to 2876!
View Floorplan View Virtual Tour
- 2724 - 2876square feet
- 4bedrooms
- 2.5bathrooms (full/half)