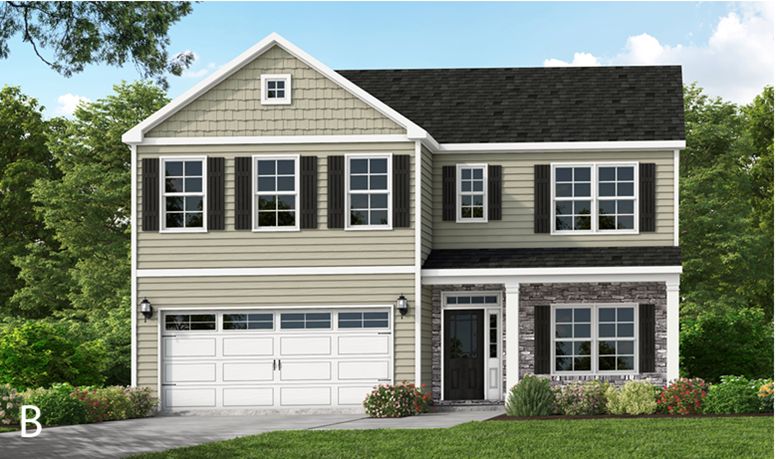
The Pamlico
New Home Floorplan

VIDEO
 BROCHURE
BROCHURE
 VIRTUAL
VIRTUAL
- First floor with formal dining room with optional wainscoting detail, additional window, and coffered ceiling. Optional flex room with full lite doors in lieu of formal dining room.
- Kitchen open to breakfast area and great room with island, corner pantry; Gourmet appliance layout option.
- Great room with optional corner fireplace. Access to rear porch through sliding door. Optional door layout in lieu of sliding door.
- Guest room located on first floor with hall access to full bathroom with tub/shower combination.
- Primary suite with tray ceiling option. Primary bathroom features spacious walk-in closet, private water closet, dual sink vanity, linen closet, and walk-in shower.
- Second floor access to laundry room with optional wall cabinets.
- 3 additional bedrooms with walk-in closets on second floor with access to full hall bath featuring a linen closet, tub/shower combination, and dual sink vanity option.
- Open loft space on second floor at the top of the stairs!
- Front entry door with optional transom and sidelight. Option for full-covered porch in lieu of stoop over front door!
- Multiple garage layouts (work area bump out, golf cart, sideload, 3rd car, sideload with 3rd car) AND window/pedestrian door options.
View Floorplan View Virtual Tour
- 2522square feet
- 5bedrooms
- 3.0bathrooms (full/half)