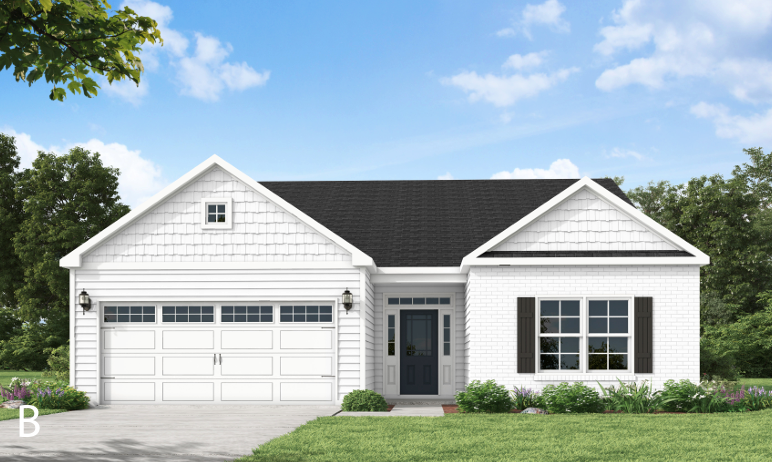
The Dogwood
New Home Floorplan

- Open kitchen with dining room with views to the backyard and double window option, island with sink overlooking the great room, and pantry; Gourmet kitchen appliance layout option with double wall ovens and cooktop
- Great room with optional gas log fireplace and sliding door access to rear covered porch. Optional door layout available.
- Separate laundry room with optional upper wall cabinets and walk-in pantry at entryway from the garage.
- Primary suite with tray ceiling option and spacious walk-in closet. Primary bath includes dual sinks, linen closet, private water closet, and walk-in shower.
- 2 additional bedrooms off foyer with access to full hall bathroom with tub/shower combination. Dual sink vanity option available.
- Front door with optional transom window or sidelight.
- 2 car, 3 car, work area, and golf car garage options; Side load garage option.
View Floorplan View Virtual Tour
- 1863square feet
- 3bedrooms
- 2.0bathrooms (full/half)