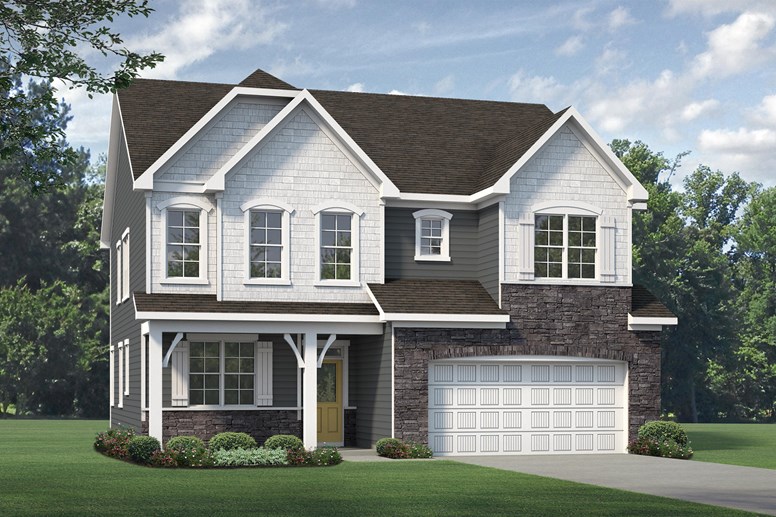
The Watauga
New Home Floorplan

Introducing the Watauga, this thoughtfully designed space offers a harmonious blend of modern comfort and functionality. With an open-concept layout, it seamlessly connects your kitchen, dining, and living areas, providing an ideal setting for both everyday living and entertaining. The owners suite offers a private retreat with an ensuite bathroom and ample closet space. Two additional bedrooms offer versatility for a home office, guest room, or growing family. The patio isperfect for entertaining or simply enjoying the outdoors. The Watauga is the perfect floorplan to create your perfect home!
View Floorplan View Virtual Tour
- 2760square feet
- 3 - 5bedrooms
- 2.0 - 3.5bathrooms (full/half)