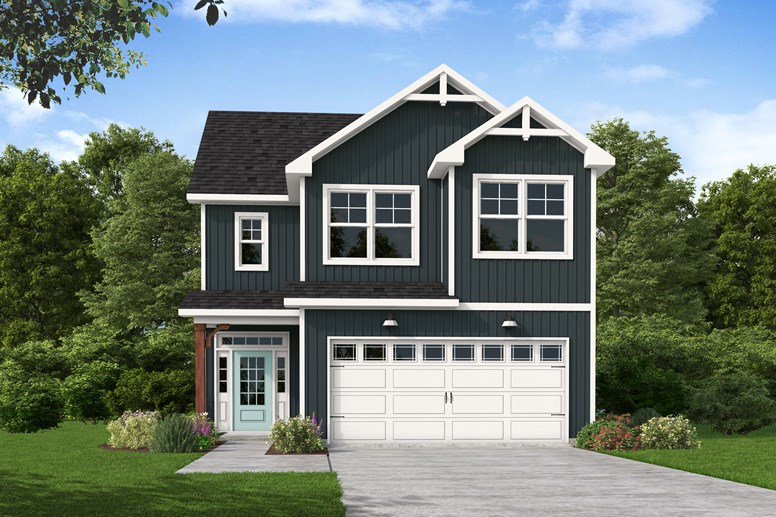
The Onslow
New Home Floorplan

BROCHURE
 VIRTUAL
VIRTUAL
- Foyer with access to the powder room with pedestal sink and mirror
- Great room with optional fireplace and additional windows
- Kitchen with pantry and bar seating at the countertop. Open dining area with sliding door access to covered porch and patio options.
- The second floor features the Primary Suite with two walk-in closets, dual sinks, and private space for 36" X 60" shower and toilet.
- 2 additional bedrooms with walk-in closets and access to hall bathroom with tub/shower combination and linen closet
- Laundry room with washer/dryer connections located on the second floor
- 2 car, 3 car, sideload, work/storage area, and golf car garage options; Garage options are community and lot dependent.
View Floorplan View Virtual Tour
- 1885square feet
- 3bedrooms
- 2.5bathrooms (full/half)