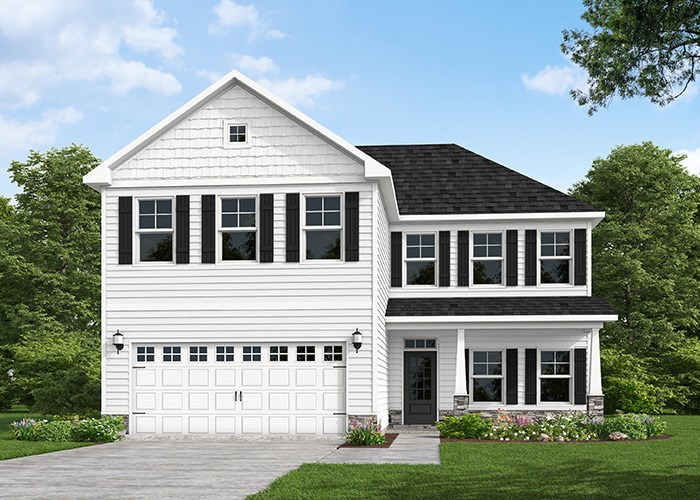
The Summercrest
New Home Floorplan

- The Summercrest home features an open-concept living space with great room with fireplace option.
- Kitchen with ample countertop space and bar seating as well as a spacious corner pantry.
- Breakfast area next to kitchen with access to powder room and linen closet AND sliding door access to back patio.
- First-floor primary suite with dual sinks, walk-in closet, and private water closet; 3 tub/shower layout options
- Standard option with garden tub and separate shower
- Option 1 with 36"x60" shower, linen closet, and optional bench
- Option 2 with 42"x72" shower with bench seat, linen closet, and optional bench
- Second floor features a family loft at top of the stairs with double-door access to attic space.
- 2 additional bedrooms with walk-in closets and hall access to full bathroom; Double bowl option for bathroom 2.
- Optional extra window option in bedroom 2
- Laundry room access from second-floor hall with W/D hook-ups.
- Multiple garage layout options available to include 2 and 3-car garages with optional pedestrian door, golf cart garage, work area bump-out, or sideload; Garage option availability is homesite and community dependent.
View Floorplan View Virtual Tour
- 1950square feet
- 3bedrooms
- 2.5bathrooms (full/half)