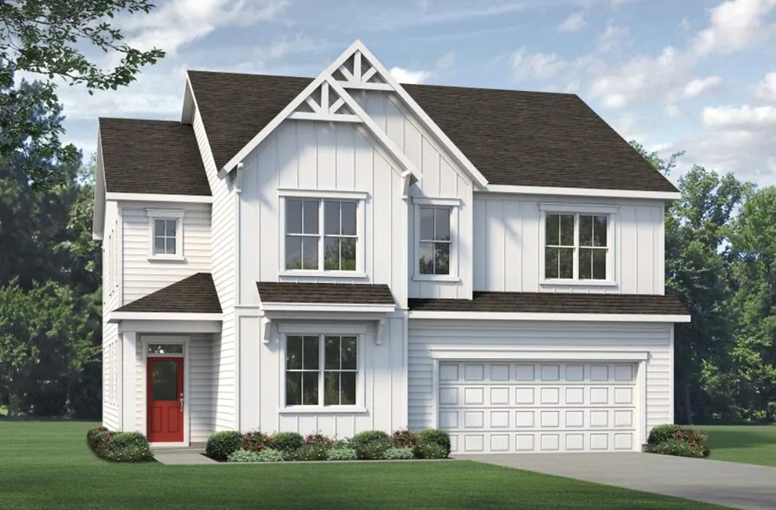
The McKimmon
New Home Floorplan

This spacious layout offers an elegant living experience, perfect for those who desire a versatile and modern living space. Let's delve into the captivating features of this exceptional floorplan. Upon entering, you'll find yourself in a welcoming foyer that sets the tone for the entire home. The ground floor boasts an open-concept design, seamlessly connecting the main living areas. The spacious patio is great for entertaining or just enjoying the outdoors. The owners suite is a private retreat with a spacious bedroom and an en-suite bathroom. The owners bathroom offers great amenities, including a double vanity. Two additional bedrooms on the second floor are thoughtfully designed to accommodate family members, guests, or a home office.
View Floorplan View Virtual Tour
- 2525 - 2533square feet
- 3 - 4bedrooms
- 2.5 - 3.5bathrooms (full/half)